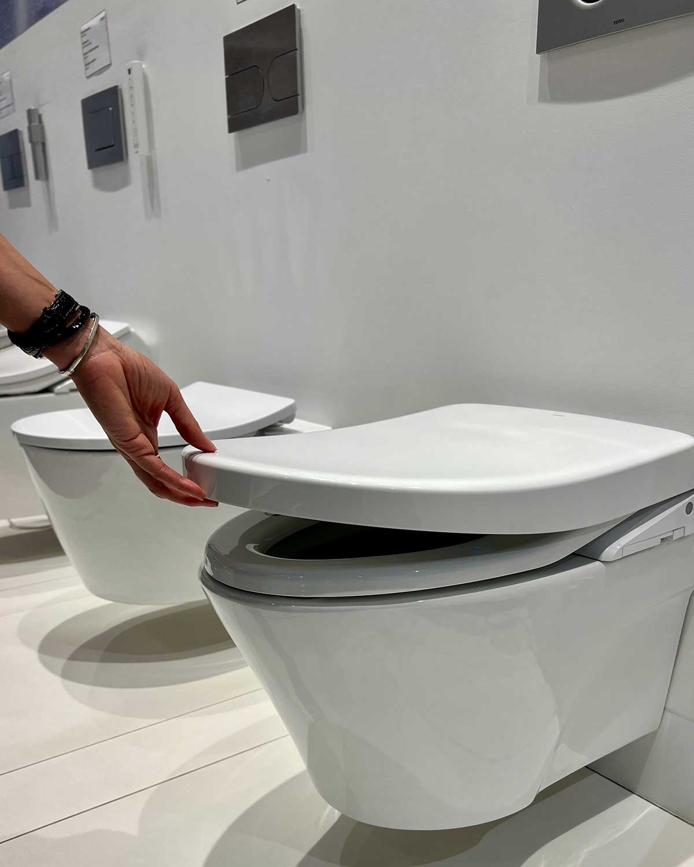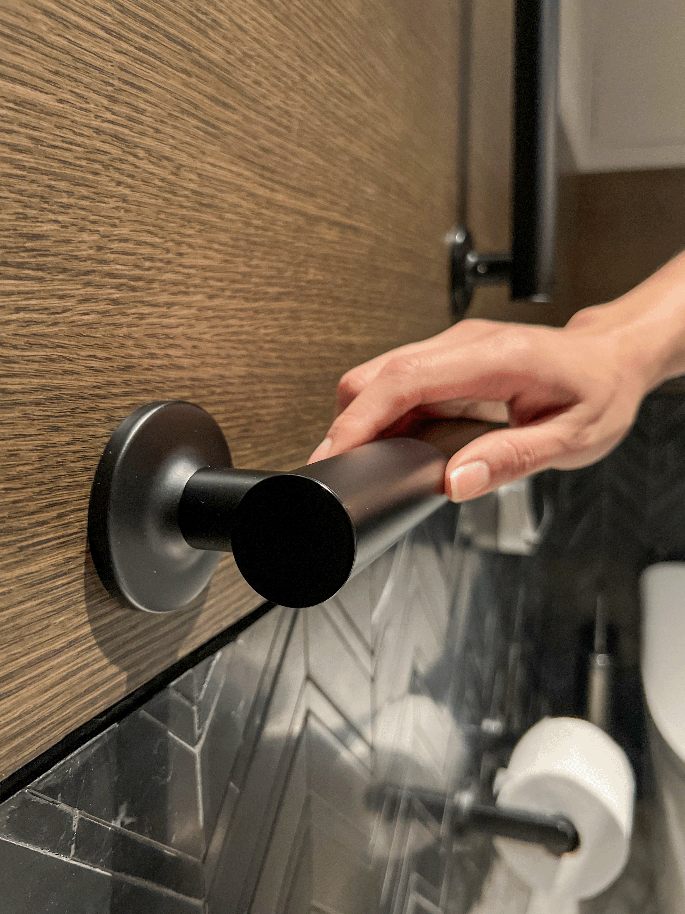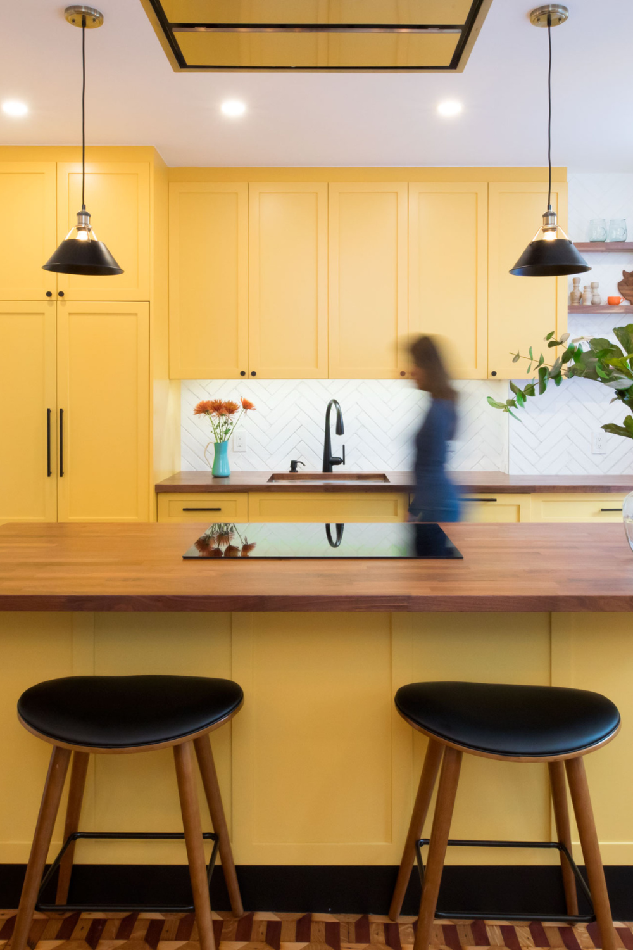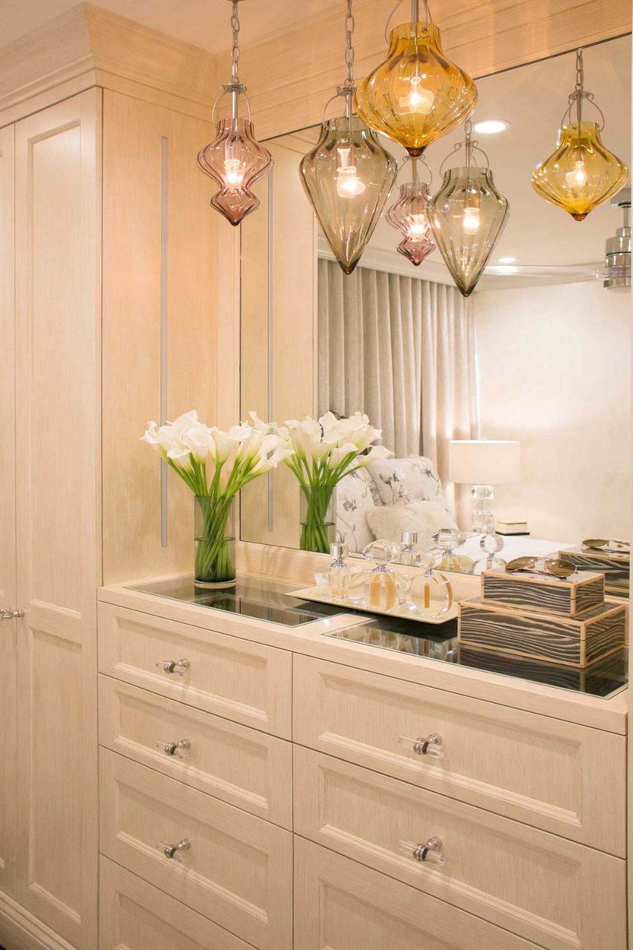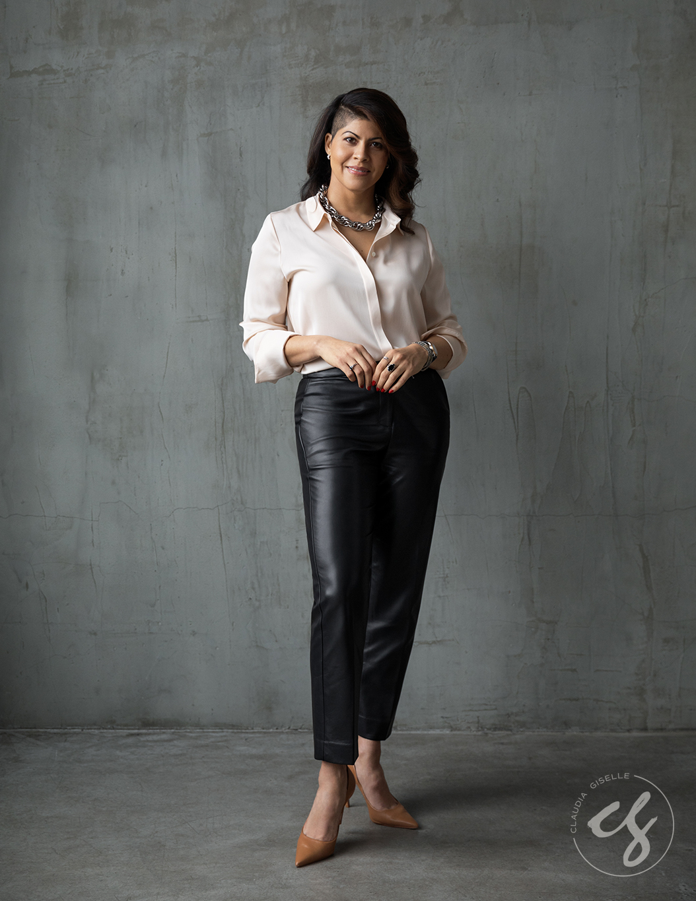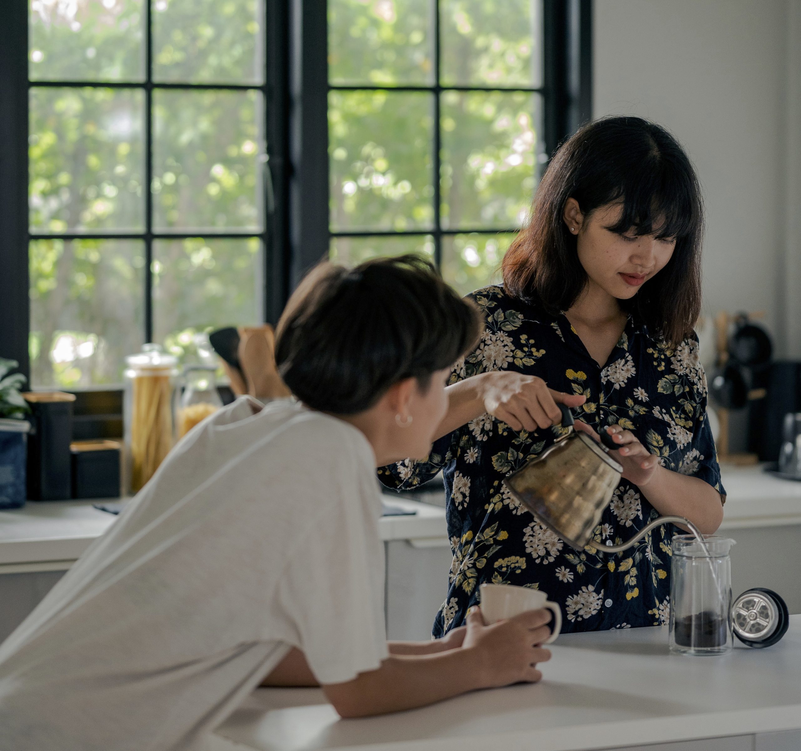Kitchen & Bath Business
January 22, 2024
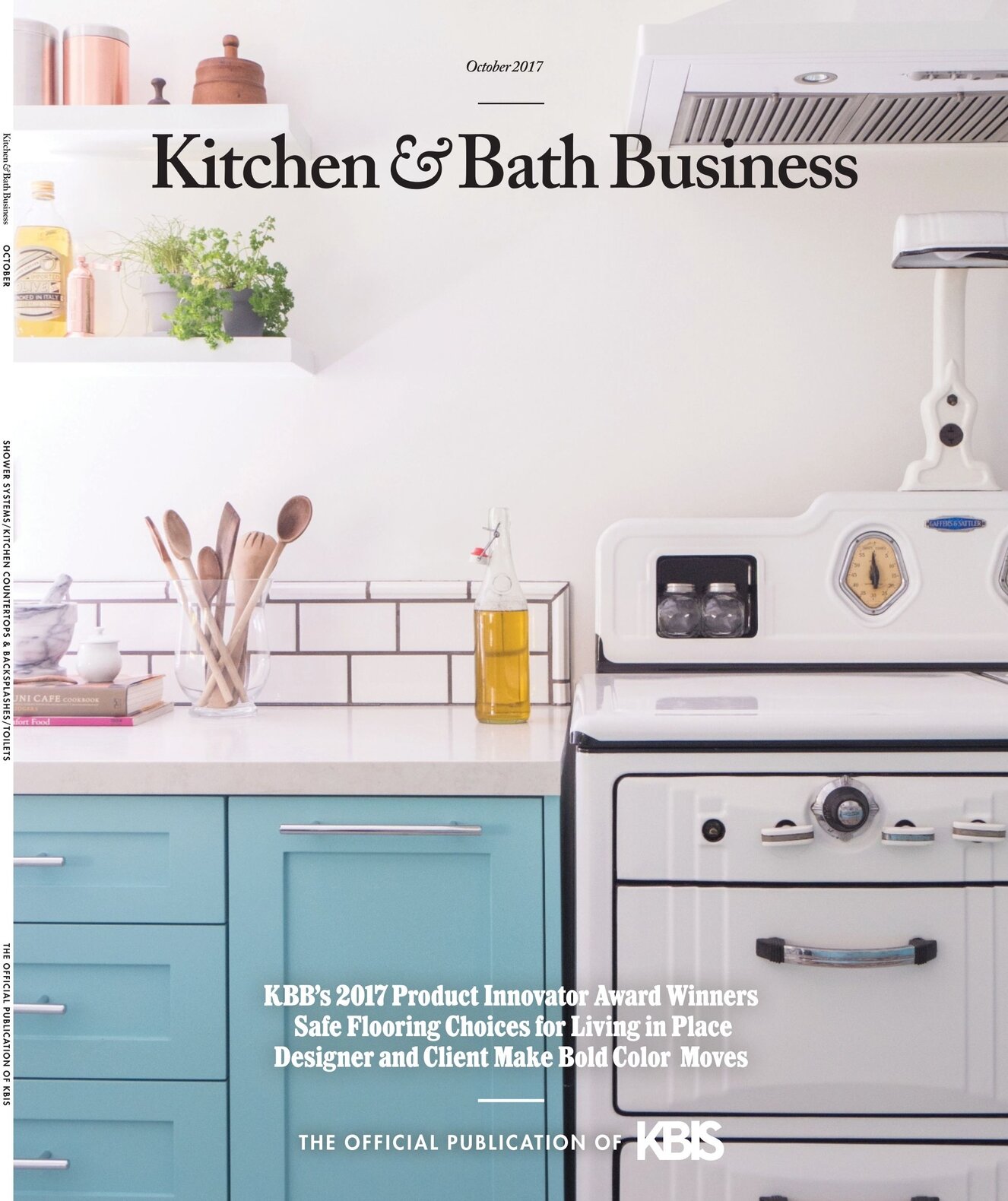
kitchen & bath business magazine – Bespoke in Brooklyn
October 30, 2017
Location means everything in a New York borough. One family in Brooklyn loved their apartment’s close proximity to the local museum and the botanical garden, but the drawback was the outdated kitchen. When the homeowners turned to Claudia Giselle of New York City-based Claudia Giselle Design, they initially were looking for just an update.
“During our interview, we discovered that the existing apartment layout was also not working, and simply touching up the kitchen itself was not what this family needed,” said Giselle, who explained that the five-member household wanted to congregate better with friends and family in this small space.
Layout Changes
Giselle’s first challenge was convincing the homeowners to completely demolish the kitchen. Using AutoCAD for drafting and Sketch-Up for 3D modeling and computer simulation, she showed them how she could transform their galley kitchen into an open space.
She first suggested demolishing the walls between the kitchen, dining room and the living room and connecting all three areas. This would accommodate their hosting needs and also expose views of the nearby gardens in the previously enclosed kitchen.
“Using a 3D model, we did a fly-through of the space to help our clients visualize and understand the design,” said Giselle. “We all concluded that the open kitchen was indeed the best layout for the space.”
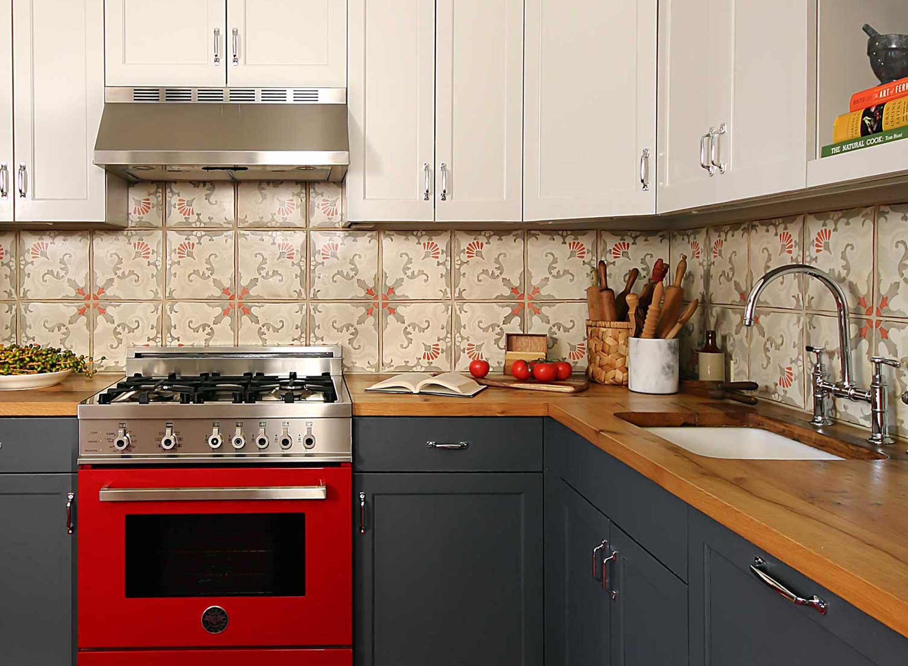
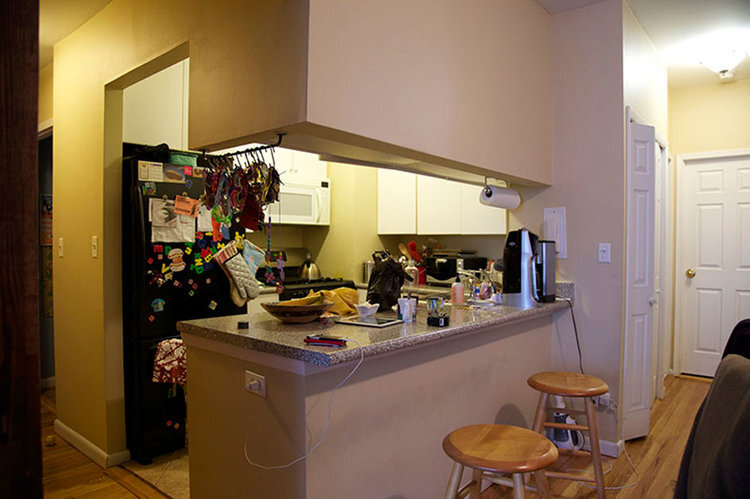
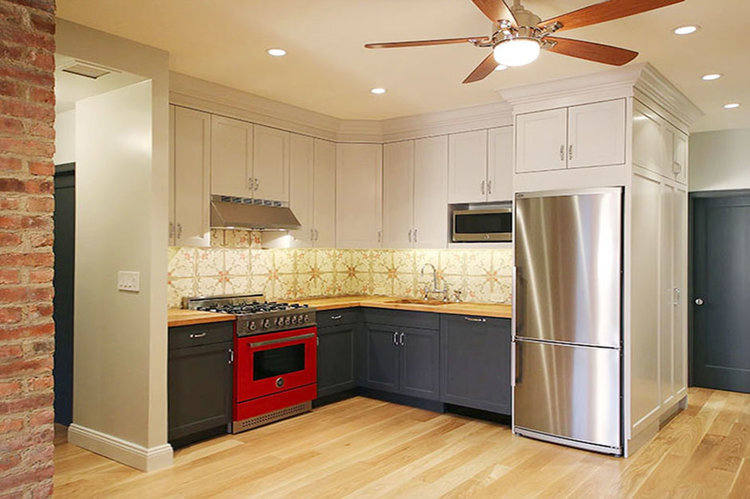
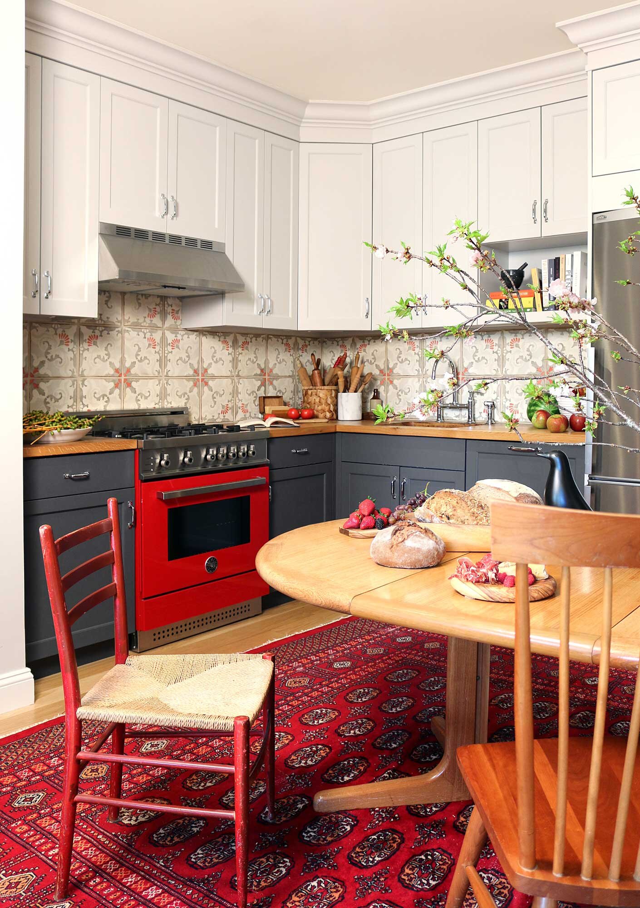
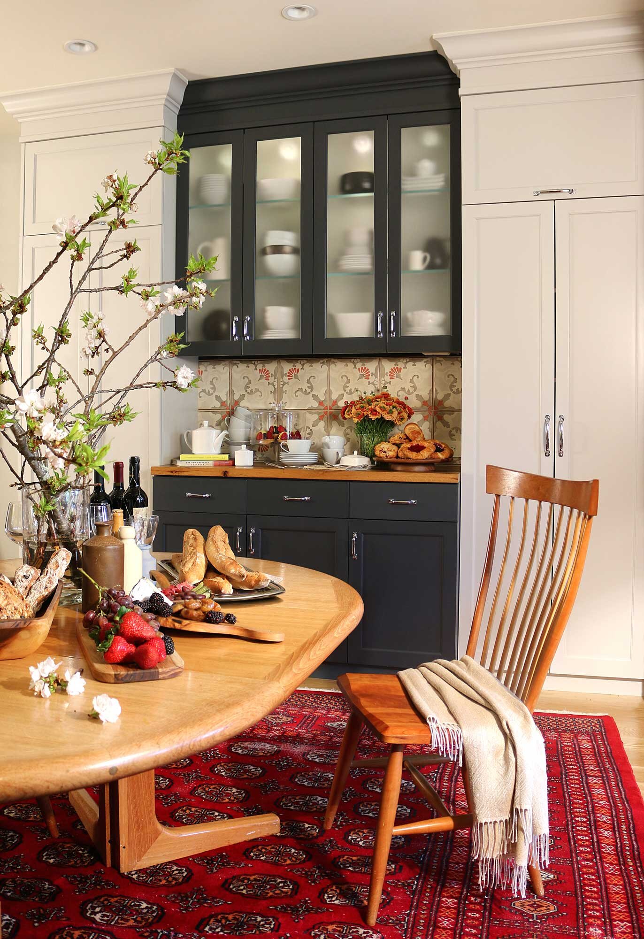
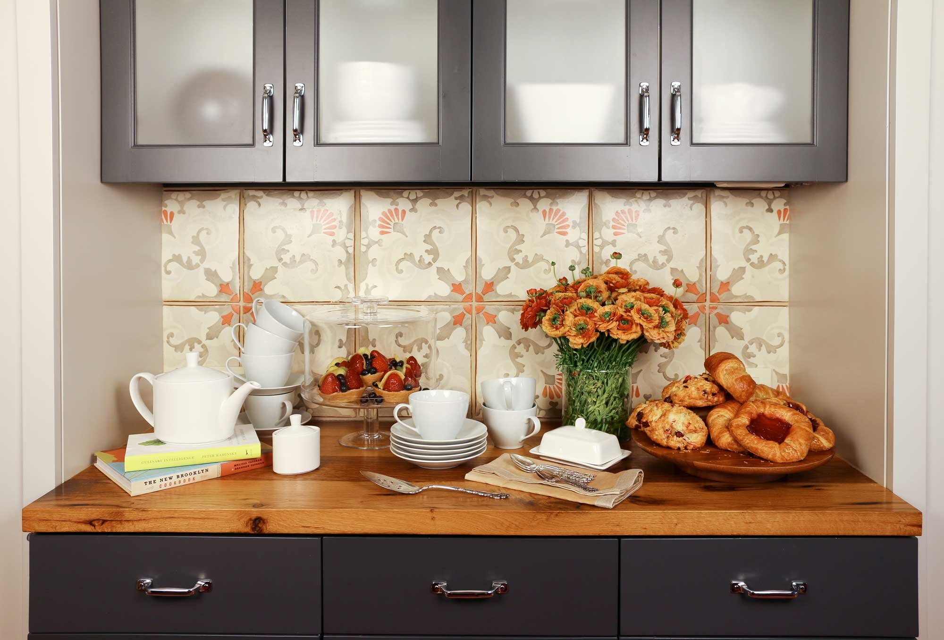
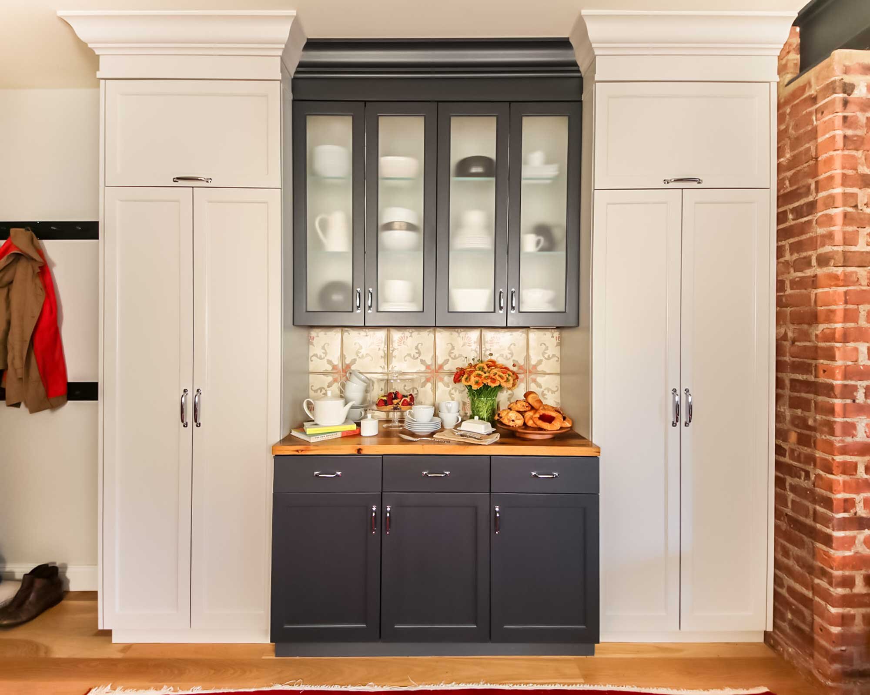







Marrying Styles
The designer’s next challenge was incorporating the traditional style of the husband and the bold, colorful inclinations of the wife.
“The couple have different design preferences, which we find is a common problem,” said Giselle. “We combined the two to create a cohesive design that suits both of their tastes.”
For a traditional feel, the cabinets were detailed with crown molding and feature light gray on the uppers and dark gray for the base cabinets. Made of heart pinewood, the countertops add a hint of rusticity to the project. The husband also wanted to include an heirloom table that belonged to his mother, so the design team planned a place for this in the center of the kitchen instead of incorporating an island, which would have made the kitchen seem smaller.
To incorporate some of the wife’s style, the design team brought in a bright red range that adds a distinct pop of color to the space. The backsplash is done in hand-painted, handcrafted Terracotta tiles with a red and crème palette to tie in both the range and the kitchen’s neutral colors.
Thinking of the needs of the entire family, the design team built a separate set of cabinetry on the opposite wall of the main workspace for additional storage and pantry items. There is a center counter that can work as a sideboard for entertaining and serving, a coffee station and a food prep area – all done in dark, gray-toned cabinetry with a heart pinewood countertop.
A Local Touch
Giselle wanted the design to also reference the borough the homeowners both loved. Brooklyn is known for its high-tech startups and entrepreneurship, so she chose hardware and a sink faucet with industrial detailing. All the appliances – except the red range – are stainless steel to continue this reference.
“The audacious red range also honors Brooklyn’s bold industrial charm,” added Giselle.
The lighting is streamlined and integrated into the modern design with undercabinet and overhead illumination. With dimmable capabilities, the lighting can create moods for entertaining or simply having dinner together as a family.
“I take pleasure in creating bespoke environments that are as unique as the people who reside within them,” said Giselle. “This project embraces and serves the family dynamic with a design that honors the kitchen as the heart of the home.”
Source List
Designer: Claudia Giselle, Claudia Giselle Design
Photographer: David Macaluso
Backsplash: Tabarka Studio
Cabinets: Custom Designed by Claudia Giselle Design
Countertop: The Hudson Company
Dishwasher: Bosch
Faucet: Hansgrohe
Handles: Cliffside Industries
Hood: Bertazzoni
Range: Bertazzoni
Refrigerator: Summit
Sink: Kohler
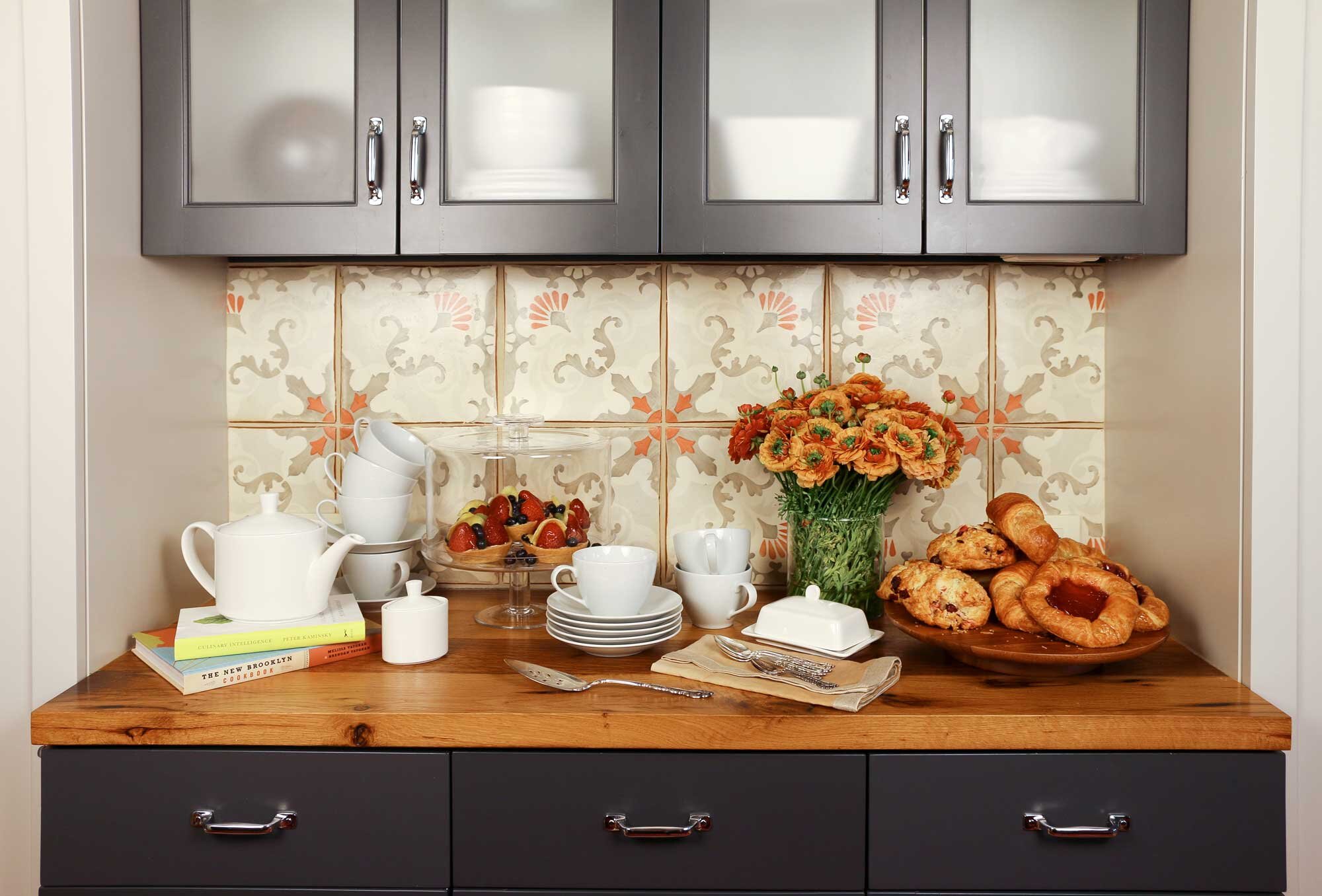
As an Amazon Associate, this site may contains affiliate links and I can earn from qualifying purchases at no cost to you. View disclosure for more information.
I'm Claudia. Welcome to my Interior Design blog! I'm thrilled to share my expertise and passion with you. With over 20 years in the industry, I'm a Certified Interior Designer, holding an NCIDQ Certification, and an educator. Interior Design isn't just my career—it's my passion. Dive in to explore more about me. Click here to learn more!
Hi Friend!
Stay inspired—join our design community by subscribing to the blog today.
subscribe now
Other Posts You Might Like
©2025 Claudia Giselle Design | Interior Designer | Brooklyn, New York
Legal
BACK TO TOP
Testimonials
718-255-5949
Press
office@claudiagiselle.com
MENU
We create thoughtful, personalized interiors for those who value quality and beauty in every detail — serving NYC, Manhattan, Brooklyn, Long Island, the Hamptons, and the Hudson Valley (including Westchester and Dutchess County) & Beyond.
Timeless Classicism with a
Bold Touch of Elegance
Home
Services
Process
About
Blog
Portfolio
Scheudule a Consultation
GET IN TOUCH
Contact
