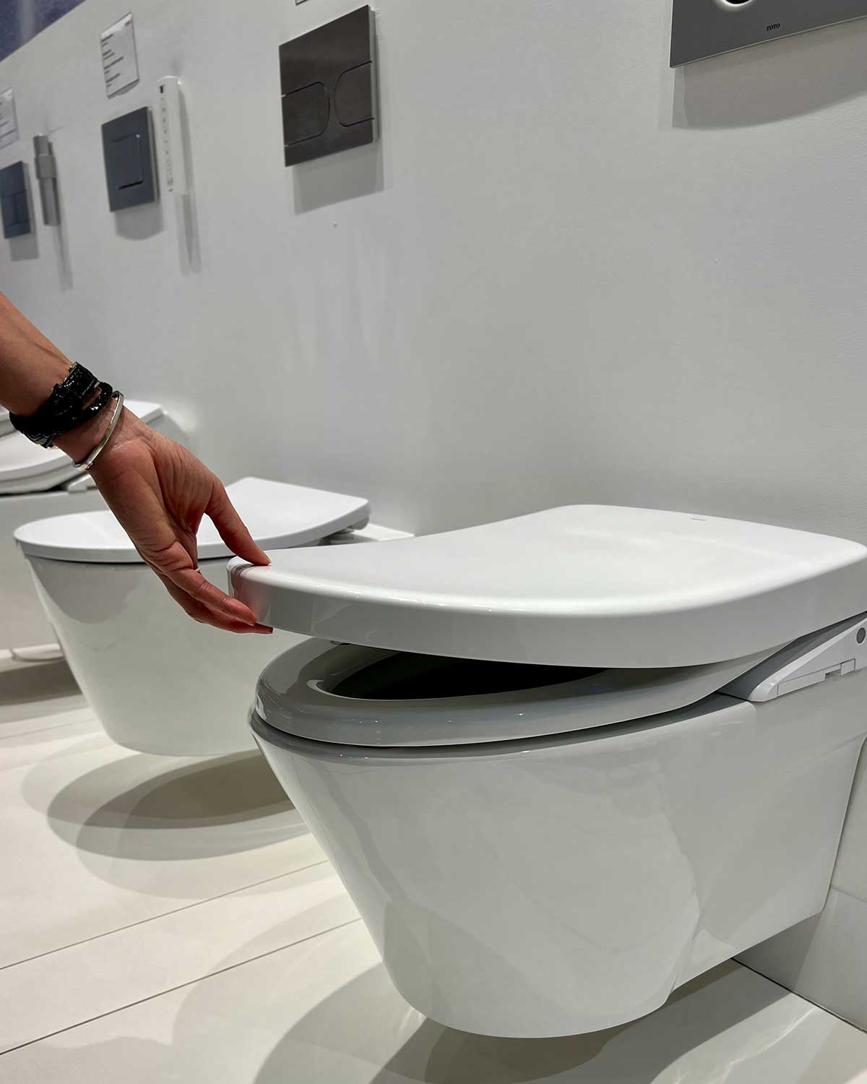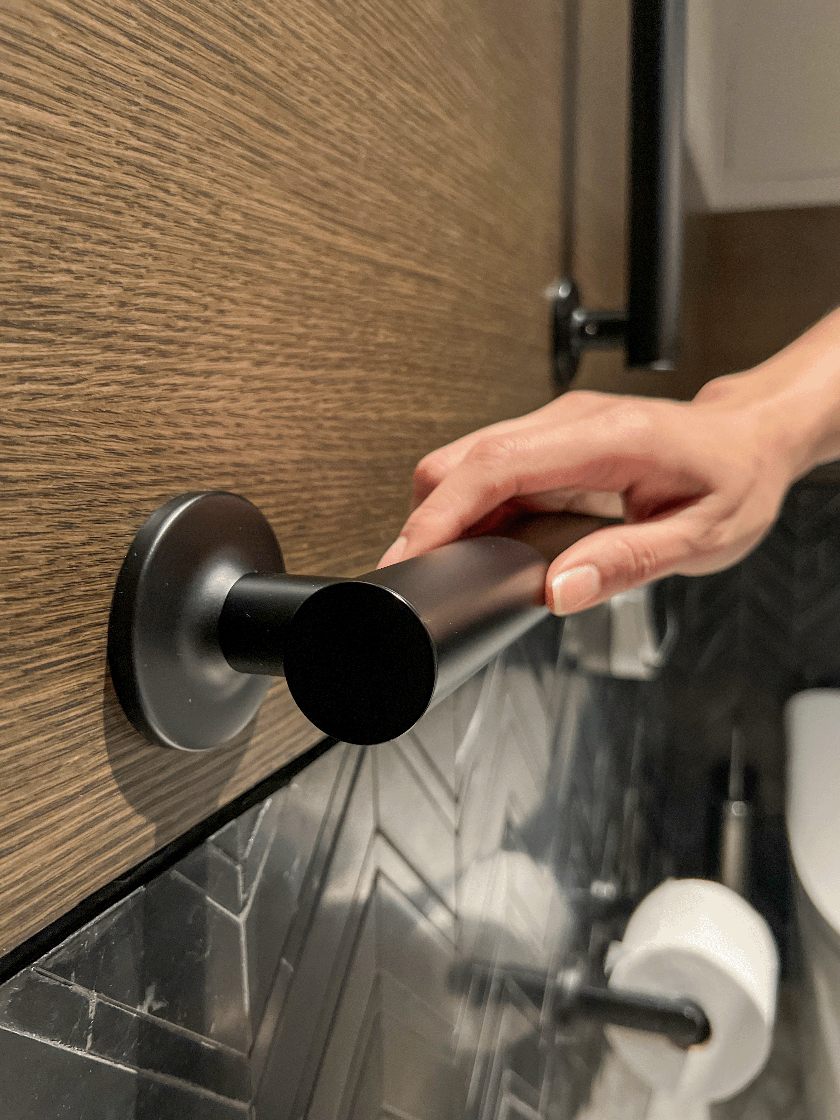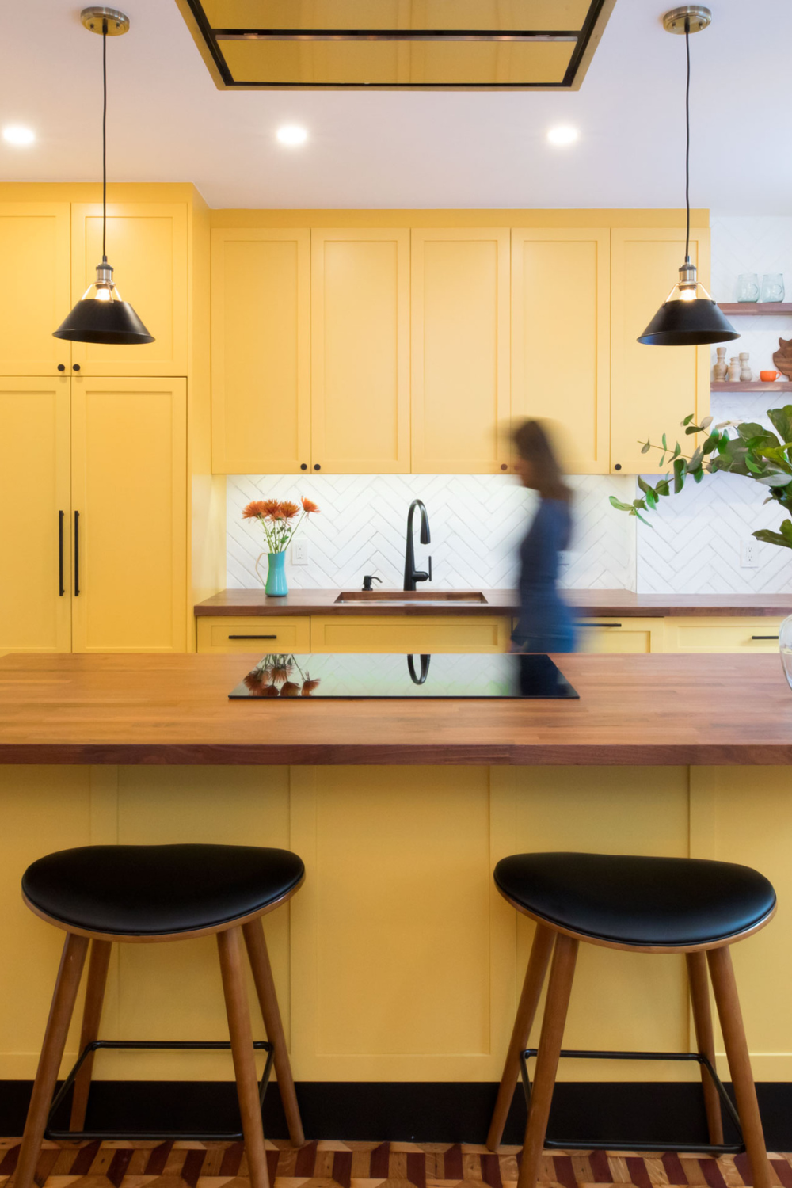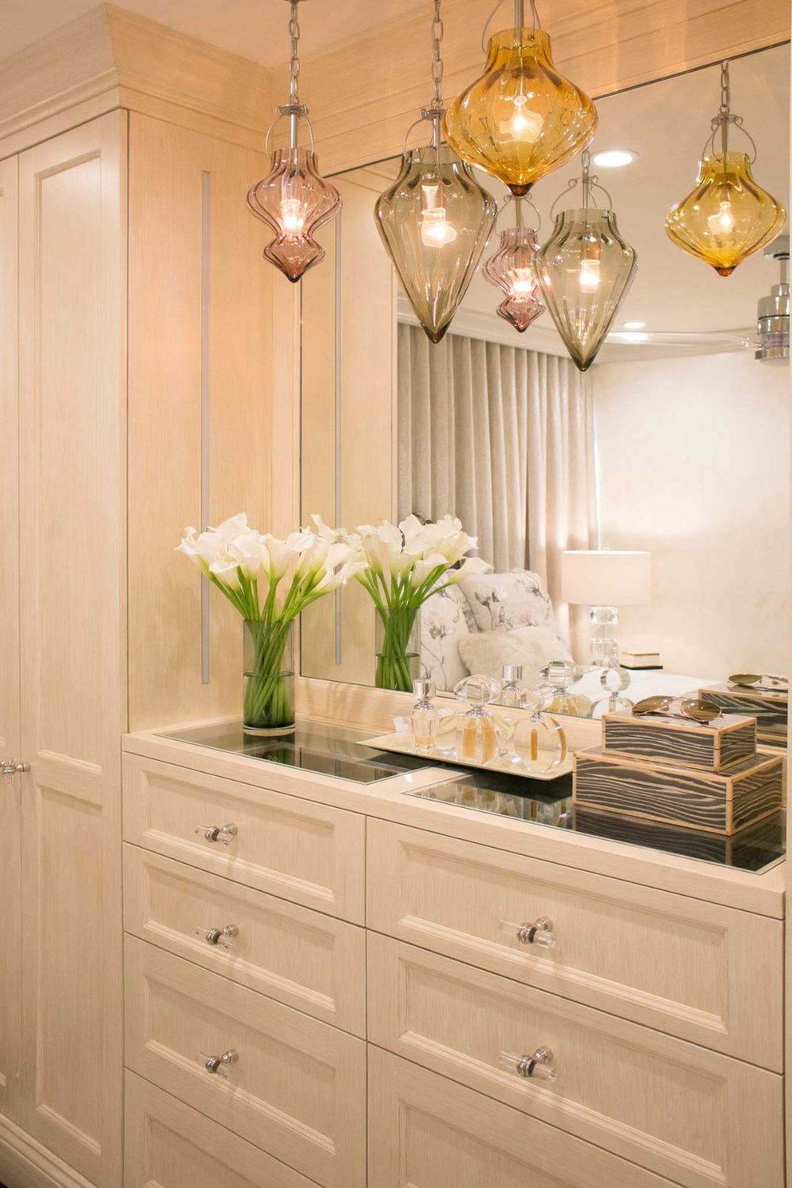Part of my design process involves starting with the big picture and then refining the details once I have a clear vision of what I am trying to accomplish with the home office design. I always begin with the layout. Your home office layout will depend on various factors, such as whether you have a dedicated space or need to share the office with a common room in the house, like a kitchen area or bedroom.
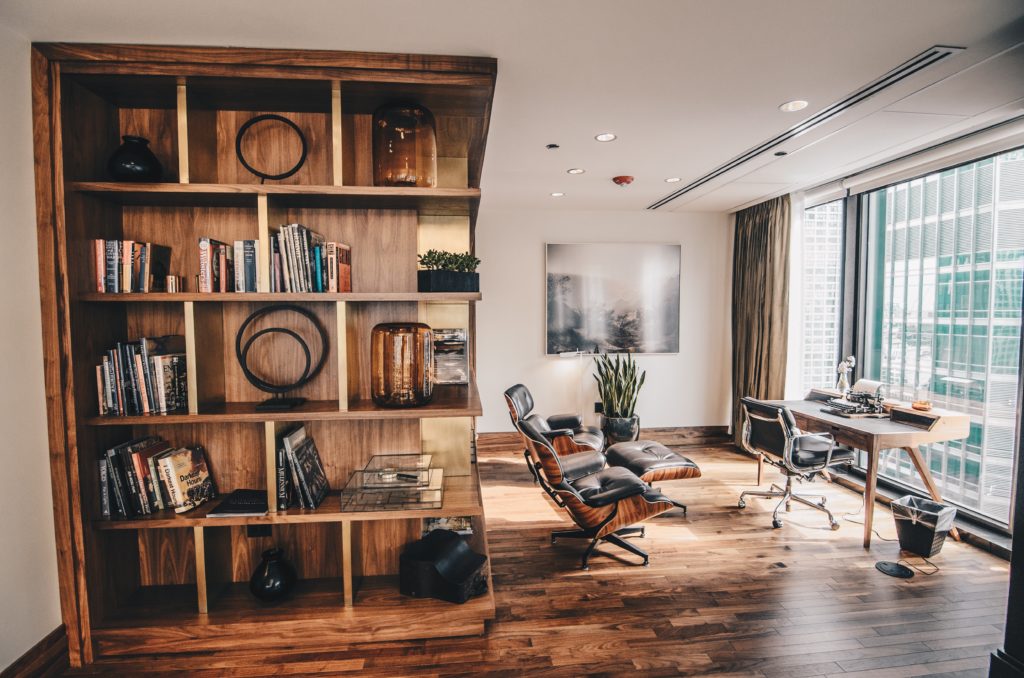
When considering your home office layout, if you have multiple location options, here are key factors to consider. Determine whether you need an open, airy space that blends with the rest of your home or a more secluded, enclosed area for greater intimacy. If noise is a constant issue, strategically placing your office can help minimize disturbances. For instance, consider whether your office will overlook a busy street or a quiet backyard. Additionally, if family distractions are a concern, a door that closes can provide privacy, or you might opt for a workspace positioned away from high-traffic areas, complemented by noise-canceling headphones.
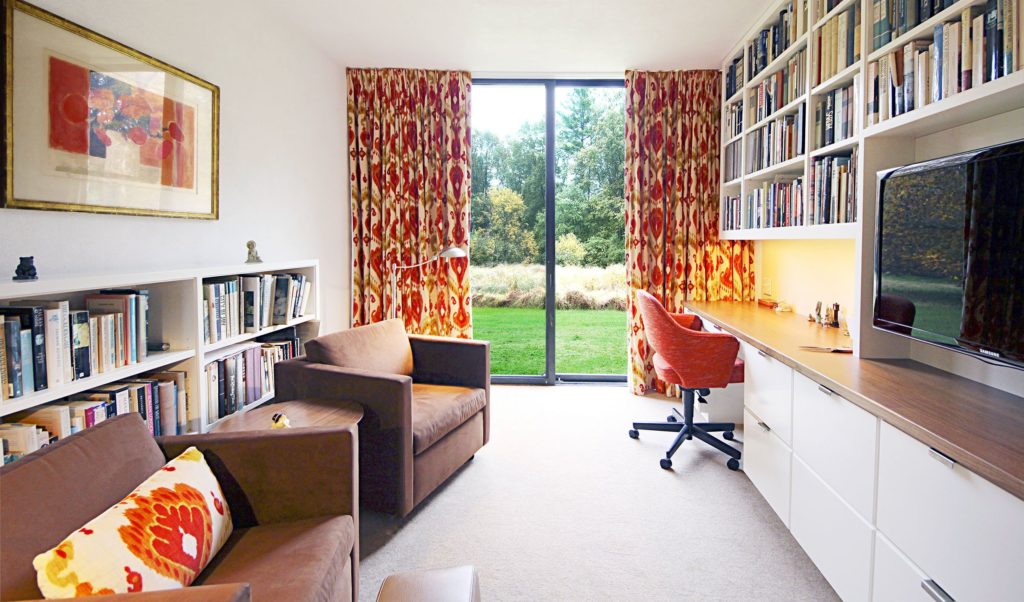
The big picture can still honor small details
Once you have determined where your home office will be and how you plan to lay out the room, the next step is to consider how you want it to feel. Elements that will affect your perception include the type of lighting (daylight, lamps, ceiling fixtures), the mood (warm, cool, minimal, layered), and your preferences for shape (organic, geometric, or something in between). This broad-stroke thinking helps you gain clarity as you develop your plan. It can be useful to approach this from two angles: one practical and one psychological (i.e., “needs” versus “wants”).
Although I advocate starting with broad strokes before refining details, it is still important to maintain your overall vision throughout the design process. If you can conjure a clear image of the space in your mind’s eye from the beginning, you will find it easier to navigate the decisions that arise. While flexibility around some details is necessary—especially when working with contractors, electricians, or other tradespeople who might present practical constraints—a strong vision will help you address these challenges and find suitable alternatives.
In design, being prepared for challenges and problem-solving is crucial, but it’s equally important to honor your vision to ensure you achieve what you truly need.
RELATE POSTS
As an Amazon Associate, this site may contains affiliate links and I can earn from qualifying purchases at no cost to you. View disclosure for more information.
I'm Claudia. Welcome to my Interior Design blog! I'm thrilled to share my expertise and passion with you. With over 20 years in the industry, I'm a Certified Interior Designer, holding an NCIDQ Certification, and an educator. Interior Design isn't just my career—it's my passion. Dive in to explore more about me. Click here to learn more!
Hi Friend!
Stay inspired—join our design community by subscribing to the blog today.
subscribe now
Other Posts You Might Like
©2025 Claudia Giselle Design | Interior Designer | Brooklyn, New York
Legal
BACK TO TOP
Testimonials
718-255-5949
Press
office@claudiagiselle.com
MENU
We create thoughtful, personalized interiors for those who value quality and beauty in every detail — serving NYC, Manhattan, Brooklyn, Long Island, the Hamptons, and the Hudson Valley (including Westchester and Dutchess County) & Beyond.
Timeless Classicism with a
Bold Touch of Elegance
Home
Services
Process
About
Blog
Portfolio
Scheudule a Consultation
GET IN TOUCH
Contact
